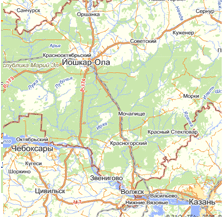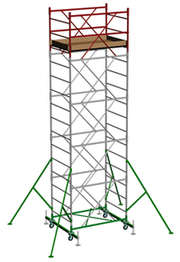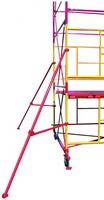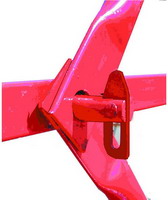All products:
Where is?

424006, Mari El,
Yoshaker-Ola, Kokshaysky st., 30
Phones:
(8362) 45-19-50
(8362) 56-67-40
E-mail:
remstroy12@gmail.com
451950@mail.ru
Scaffold-tower
Scaffold-tower represents the mobile collapsible unit executed according to GOST 28012-89. The Scaffold-tower is intended for finishing, repair and installation works, as inside, and outside of inhabited, civil and industrial buildings. For maintenance of stability the scaffold-tower is supplied by support, which fasten to the basic construction a scaffold-tower. In a working circle frames of a protection are established. Height of a protection from a level of a floor not less than 1,1 m.
Characteristics:
| The name | Units | VT-200 «B» | VT-250/1,2x2,0 | VT-250/2,0x2,0 |
| The maximal height | m. | 21,3 | 18,3 | 19,5 |
| The maximal height of a working platform | m. | 20,2 | 17,0 | 18,3 |
| Normative loading | kg force. | 200 | 250 | 250 |
| Step of a stage | m. | 2,0 | 1,2 | 1,2 |
| Distance between support on length | m. | 2,1 | 1,9-4,6 | 1,9-4,6 |
| Distance between support on width | m. | 1,45 | 1,3-4,0 | 2,1-4,8 |
| The sizes of a working platform | m. | 1,0x2,0 | 1,2x2,0 | 2,0x2,0 |
| Overall dimensions | ||||
| – Base in gathering | mm. | - | 2490x340 | 2490x340 |
| – Support frame | mm. | 2080x1450 | - | - |
| – Solebar | mm. | 1030x2075 | 1292x1200 | 2134x1200 |
| – Protection frame | mm. | 1030x1100 | - | - |
| – Horizontal draft | mm. | 2035 | 1947x190 | 1947x190 |
| – Ordinary communication | mm. | - | 1683 | 1683 |
| – Diagonal Communication | mm. | 816 | - | - |
| – Support lateral | mm. | 2545 | 2615 | 2615 |
| – Protection enclosure | mm. | - | 1292x1200 | 2134x1200 |
| – Handrail | mm. | - | 1935x110 | 1935x110 |
| – Floor | mm. | 2020x450 | 2000x590 | 2000x465 |
| – Floor with the hatch | mm. | 2020x505 | 2000x590 | 2000x590 |
Scaffold-tower VT-200 “B” is made of a pipe 30х30х1,5; 50х25х2,0 (basis); 25х1,5.
Advantage ВТ-250: convenience in transportation as the basis is a folding design.
Additional files:




